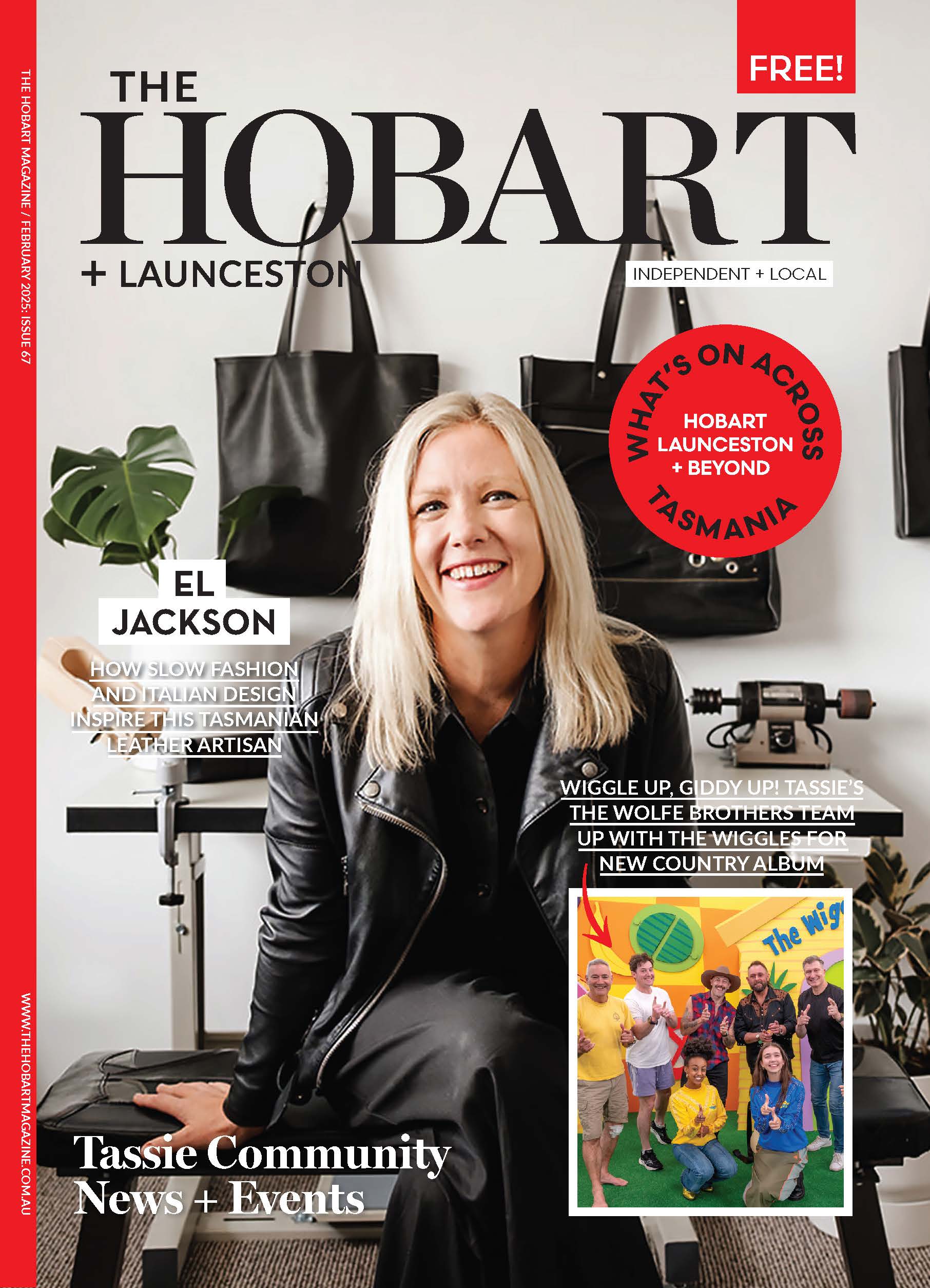Hobart Homes: Signalman’s Quarters
by Zilla Gordon

A modern-looking home sits in Battery Point’s historic surrounds, adding an interplay between old and new. But the contemporary facade only continues the story of the 1853 stone cottage known as the Signalman’s Quarters.

The home originally formed part of a semaphore network – a visual telegraph system – which communicated with ships in Hobart’s ports.
At the time, the network could send messages from Hobart to Port Arthur in only 15 minutes.
But as communications developed, the cottage was repurposed.
Recently restored, today it’s a family home.

Heritage – a challenge and opportunity
Project architects Fred Ward and Cath Hall from 1+2 Architecture said working within the constraints of heritage conservation requirements meant thinking of innovative solutions that often weren’t considered with new-build projects.
“The challenge was to offer a contemporary approach with a design sensitive to the cottage’s layers of history,” Fred said.
Along with their heritage consultant, they began meticulously searching through records, archives and plans of the building.
They learned a group of sheds previously had existed on the property.
“We know from the drawings we have that there were multiple iterations of ‘a shed out the back’,” Cath said.
What is now referred to as the front of the house was previously the back of a building, so sheds were built in several parts of the block.
As the use for the cottage changed, so did its entrance, with each side of the building all used as the front door at different times.
Today from the street, it appears that there are no windows or doors – a nod to when the back of a house was closest to the road.

Old and New
Cath said it was more than just a conscious selection of materials that made the restoration so successful.
“It’s also about how the building is responding on the site,” she said.
Colonial cottages were “rectangular boxes” and normally only included bedrooms, sitting and dining rooms.
Sloped wooden structures – which resembled verandahs – attached the cottages would house the laundry, kitchen and a washroom.
These historic ephemeral additions are reflected in the project’s use of timber and with the inclusion of a sloping roof.

The client wanted a more light-filled home with an open-plan living design, despite the building’s offering of separate boxed rooms and small windows.
Balancing heritage requirements and their client’s needs, Fred and Cath designed a “cluster of structures”, consciously broken down in scale, with verandah-like frameworks rather than an unbroken mass of a new building.
Even the new has intertwined with the old – the chimney has been imprinted with four semaphore characters.
“We wanted it to be something that makes people stop and think, ‘what is that?’” Cath said.
“When you’re given all this history about a place, when it’s ingrained in the bricks and mortar of a home, it gives you this fuel or ammunition for this new thing you create to be relevant and interesting,” Fred said.
Fred and Cath have created a contemporary addition that stands graciously in relation to the cottage and its heritage surroundings.
It acknowledges its history while allowing the Signalman’s Quarters to forge its own.

