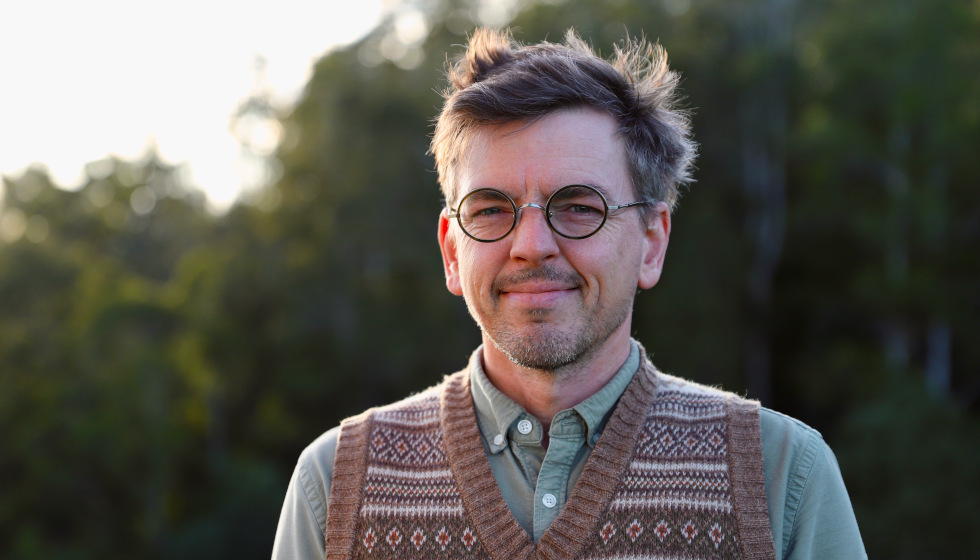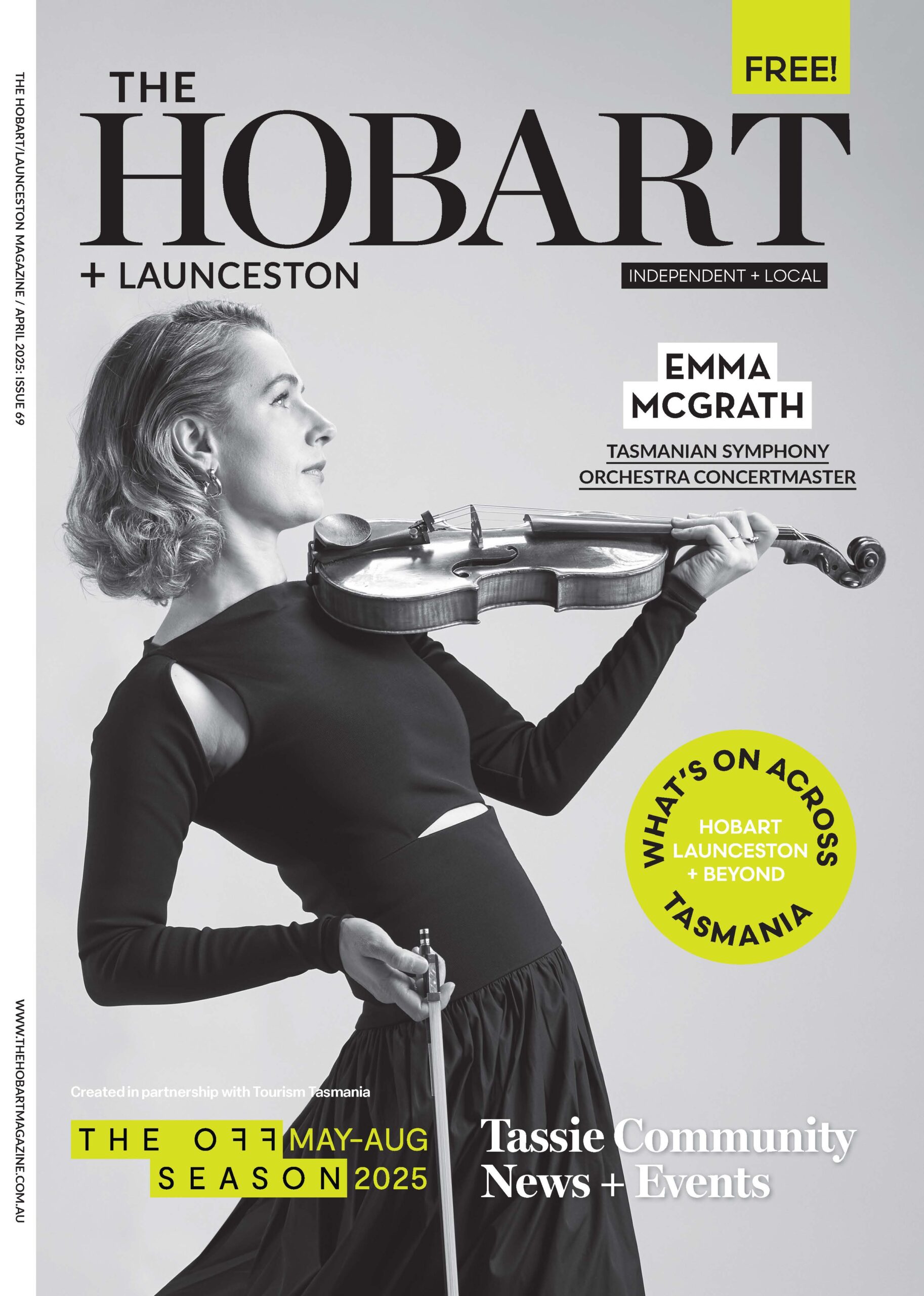Tassie Architect Shares Affordable Living Design
by Hobart Magazine

Jiri Lev is a Czech-Australian architect and urbanist living in Launceston. Earlier this year he unveiled an affordable and easy-to-make house design titled Tasmanian Homestead.
Why did you set out to design Tasmanian Homestead? For several years now I’ve been working towards a pilot affordable housing project, where prospective tenants would build their own future homes themselves, perhaps with an architect’s or builder’s guidance, from locally sourced, natural and health promoting materials, utilising traditional design principles and building techniques. I’m trying to show people that Tasmania’s beautiful heritage towns and traditional vernacular architecture, which everybody loves, are still very relevant and need not be a thing of the past.
Take us through some specifics of the design. Predictably, this particular prototype’s main theme is economy, in the natural, evolutionary meaning of the word: obtaining best outcomes with minimum possible outlay of energy and resources. Like in nature, this fine-tuned balance usually also results in aesthetically pleasing results. For practical example, a hi-tech shopping complex full of daring architectural features may be immediately impressive, but never creates a harmonious atmosphere of an old village square – we all know where almost all of us would prefer to live or visit for holidays.

The design seeks to satisfy the spatial requirements of a family life while avoiding surplus and waste. The floor area is such that a family of six or more can live there comfortably, fostering shared experience of family life while affording each individual a necessary degree of privacy.
Rather than blindly following the bigger-better floor area mantra, resulting in dark, uneasy rooms, we create lofty spaces with some air of luxury by increased ceiling heights and vertical wall apertures. This also improves light and ventilation.
A proof of concept was built by a novice builder, unassisted aside from a plumber and electrician, on a budget of $150,000, in six months. How is this possible? Primarily by a pragmatic, no-nonsense design approach, combining traditional building techniques with some contemporary improvements. For instance, rather than trusses, aimed at commercial efficiency, our roofs are constructed from individual rafters which a single person can lift. Indeed there is no element of the structure which a single able-bodied person can not carry. Also, most of our materials are made in Tasmania and simple to work with, such as timber and concrete. We don’t use complicated systems requiring proprietary tools and niche expertise.
How does it utilise an environmentally-friendly methodology? Of course any good design will consider passive heating, cooling, ventilation and lighting. We primarily work with natural and inherently health-promoting materials. We always prefer locally sourced products. Toxic treatments are avoided. The use of plastics and synthetic paints is reduced to the absolute minimum as required by the building code. Microplastics pollution has become a serious, far reaching global problem and so we avoid plastics as much as realistically possible, working towards complete avoidance. Plumbing and electrical cables will likely always require some plastic, so these should be installed in a way which makes them easy to remove before buildings are decommissioned. We keep the whole life cycle of the building in mind. At the end of its life, if allowed, a home should be able to decompose into uncontaminated soil, or at least become a beautiful ruin.
Keen to build? The design can be requested from www.lev.au.

